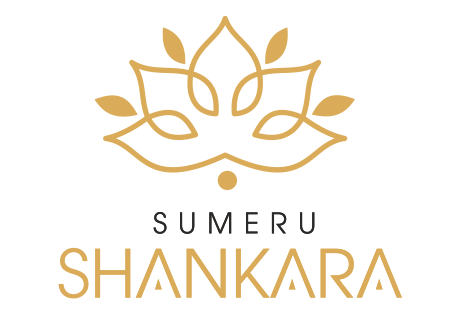
MAHARERA: P50300022134


We are committed to providing clear, concise, and accurate information and advice. We focus on results and do all we can to achieve the desired outcome. Vishalakshi Group is committed to providing concise and accurate information. We are focused to deliver high standard designs and delivering projects on time. Our services consist of delivering high standard good designs while deftly controlling information and managing consultants.
Spacious 3 BHK Next Generation Homes taking into account both - Wellness of its Residents & Environment. Abundant sunlight & cross air resulting in temperature control & energy conservation. Loaded with Modern Amenities, & seamless connectivity Shankara promises experience of true GREEN Living at heart of Amravati.
Four Stage Security System
6 Layer Waterproofing
4 Layer Waterproofing on Terrace
Separate Drinking & Usage Water
Large Underground & Overhead Water Tanks
Heavy Super Structure (RCC)
Service Chajjas for Air Coolers/ACs
Secured Gated Community
Approved by Major Banks for Home Loans
Separate Service Ducts for Plumbing & Electrical work
Heavy Super Structure (RCC)
Solar Panels for Common Areas
Exterior Walls with Red Bricks
Double Coat External Plaster
Low VOC External Paint
Box Windows for Reduced Heat Transfer
Rain Water Harvesting
Low Flow Taps
Energy Efficient Light Fixtures
Electric Vehicle Charging Point


Yoga Meditation Area
Terrace Top Garden
Family Sitting Zones
Multipurpose Hall
At Foot Reflexology
Open Terrace Party Zone
Decorated Entry
Senior Citizen Seating
CCTV Surveillance
Intercom Facility
Generator Power Backup
School Bus Pickup Point
Glass Railings
Branded Lift with Rescue Device
Fire Safety Equipments
Guard Room
Box Windows
Decorative Lobbies on all Floor
Electric Vehicle Charging Point
Maintenance Cock in all Bathrooms
Do you have any questions? Please do not hesitate to contact us directly. Our team will come back to you within a matter of hours to help you.